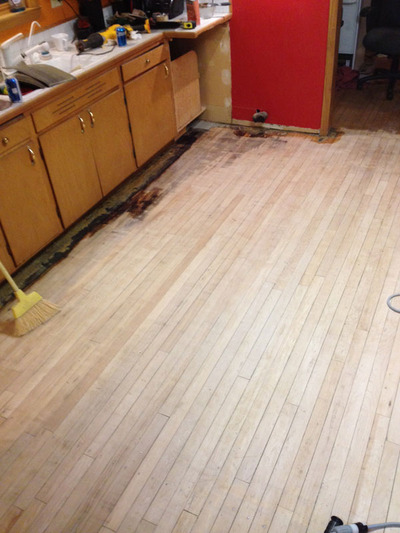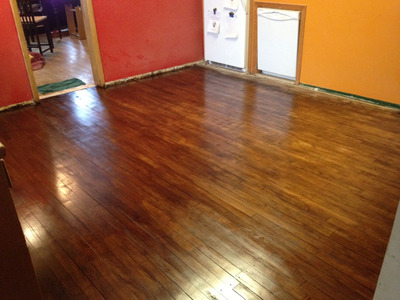Primed for Painting!
 Monday, June 25, 2012 at 03:22PM
Monday, June 25, 2012 at 03:22PM Once we had the door fronts cut, trimmed, sanded, had inserted bead board, filled all the nail holes, it was time to prime and paint so that we could really see what the doors would look like once they were all done. This was the moment of truth, was this really going to work and look attractive once we were all done? There is only one way to know, dive in and start priming.
I have long been a Sherwin Williams paint fan, our entire house has a coat of Classic99 in a variety of fruit flavors, and I really like how it goes on, covers and cleans up. Yes, they are more expensive, but my experience has been that it is well worth the couple of extra bucks. So back to SW I go, seeking some advice on painting cabinets. They recommended an Adhesion Primer followed by the ProClassic. We thoroughly washed the cabinets with TSP and lightly sanded them as well. The adhesion primer went on easily, and if its adhearing properties to the cabinets we anything like it was to my skin, I knew we would be in business.
 Primed doorThe first thing I tested was the a cabinet door, I just had to see if this was really going to look OK. I brushed a bit on and could tell I was going to like this look. It didn't appear that the moulding was a inexpensive fix, an add-on. As I squinted at the door in the poor light of the garage, trying to blur out the brush marks, the more I looked, the more I liked. And this was just the primer, but the door was coming together. As was my vision for the kitchen.
Primed doorThe first thing I tested was the a cabinet door, I just had to see if this was really going to look OK. I brushed a bit on and could tell I was going to like this look. It didn't appear that the moulding was a inexpensive fix, an add-on. As I squinted at the door in the poor light of the garage, trying to blur out the brush marks, the more I looked, the more I liked. And this was just the primer, but the door was coming together. As was my vision for the kitchen.
After the first couple of doors and further inspection of the base and wall cabinets, painting was going to be a big project and we started exploring best methods for getting that done. We decided to buy a paint gun.
We purchased the Wagner Power Painter Plus from Home Depot. It was under $100 and boasted that it would continue to paint as it was turned on its side and a variety of different angles. Since we knew the insides of the cabinets were going to be a tight fit with lots of interesting angles, we decided it was worth the extra money over the entry level model.
 When using a paint gun, you really need to take the extra time to mask things off, and cover anything you don't want covered in a fine mist of primer/paint. We covered the floor of the garage with a large drop cloth and placed 2x4s on the floor to elevate the doors slightly, making it easier to get the edges of the doors more easily. The sprayer made short work of the priming and the doors were starting to really look nice all one color. After the priming I notice the grain on some of the raw wood, so I took a sanding block and just hit it one more time to even it out. We primed another coat and let dry thoroughly.
When using a paint gun, you really need to take the extra time to mask things off, and cover anything you don't want covered in a fine mist of primer/paint. We covered the floor of the garage with a large drop cloth and placed 2x4s on the floor to elevate the doors slightly, making it easier to get the edges of the doors more easily. The sprayer made short work of the priming and the doors were starting to really look nice all one color. After the priming I notice the grain on some of the raw wood, so I took a sanding block and just hit it one more time to even it out. We primed another coat and let dry thoroughly.
I had explored a few different color options and 50 different whites, and what I came back to was the plain, untinted stock white. I had considered a slightly off white color, but we already had white appliances that were in pretty good shape and I wasn't ready to finance that investment quite yet. In addition, since we were using white and a kitchen tends to be messy, I wanted to sure fire touch up without worrying about it not matching perfectly. The contrast of the white, with the dark flooring appealed to me as well.
 Primed cabinetsNext, we are on to the cabinets themselves. The paint gun made short order of priming & painting the uppers and base cabinets and was worth the investment for that alone. Getting good coverage in the adjustable shelf brackets would have been a nightmare and within a matter of minutes it was done and looking good.
Primed cabinetsNext, we are on to the cabinets themselves. The paint gun made short order of priming & painting the uppers and base cabinets and was worth the investment for that alone. Getting good coverage in the adjustable shelf brackets would have been a nightmare and within a matter of minutes it was done and looking good.
After cleaning the gun once, we took a bit of extra care in planning so we could prime one side of the doors then prime the cabinets, wait a bit, go back to the flip side of the doors and then back to the cabinets again. Not that the gun is that difficult to clean, but the primer did a great job of adhering to everything making it more of a pain to clean.
Things were really starting to shape up now and it was easier to visualize the space now. The gamble on the cabinet doors looked like is was going to pay off but we still had some scheming/planning/dreaming to do.
Up next....The Flip Side.
 Brenda Levos | in
Brenda Levos | in  Remodelling |
Remodelling | 




